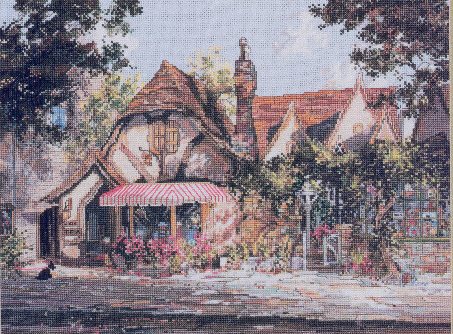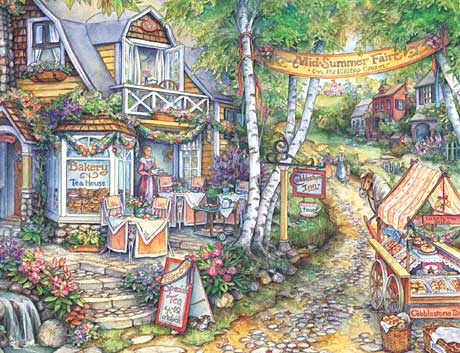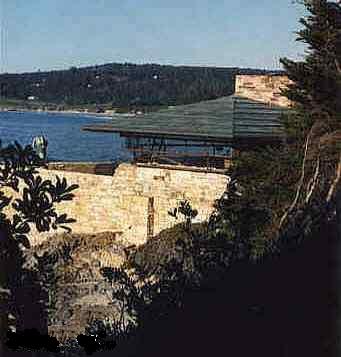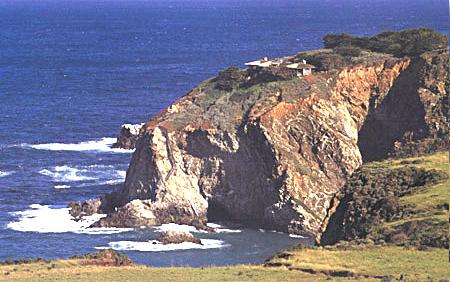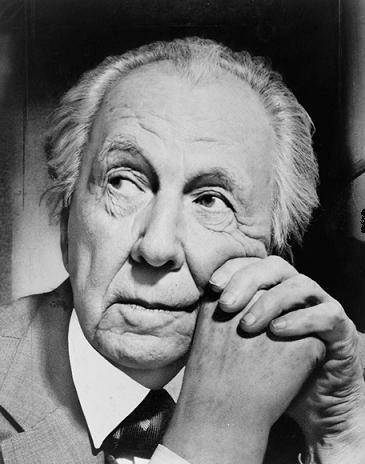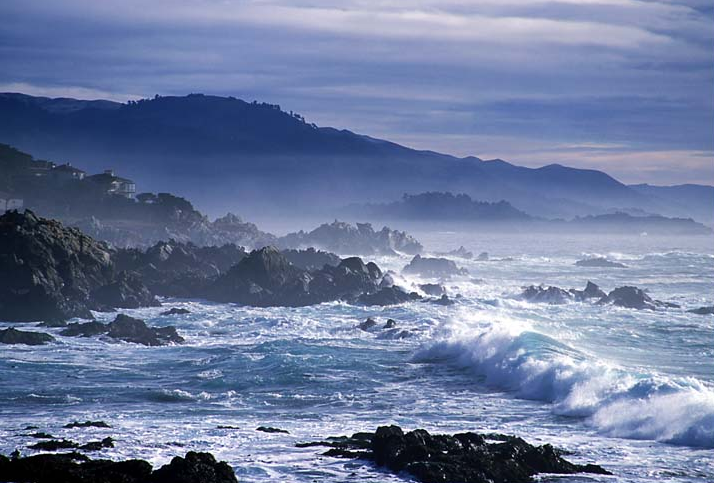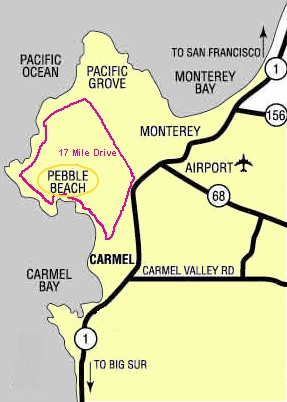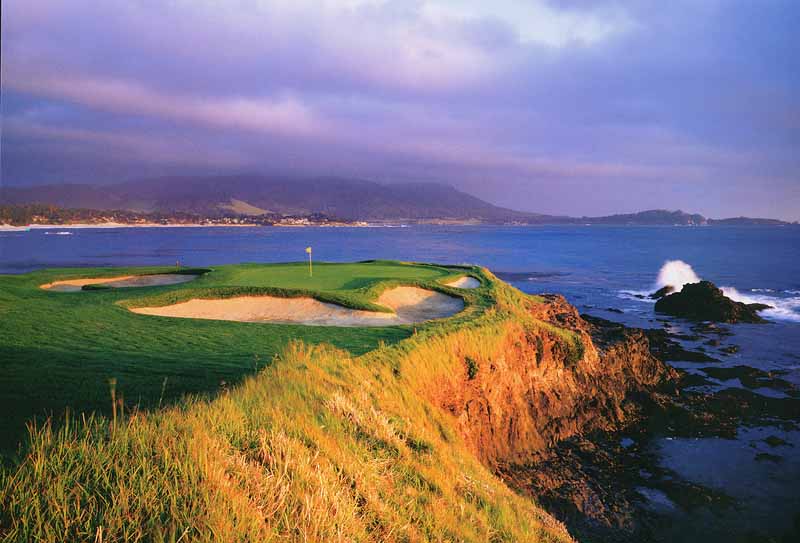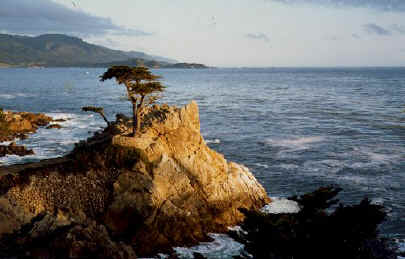Posted: March 27, 2005 -
Family Heritage
(Click on Photo's and underlined text for Additonal Links....)
Family Heritage
(Click on Photo's and underlined text for Additonal Links....)
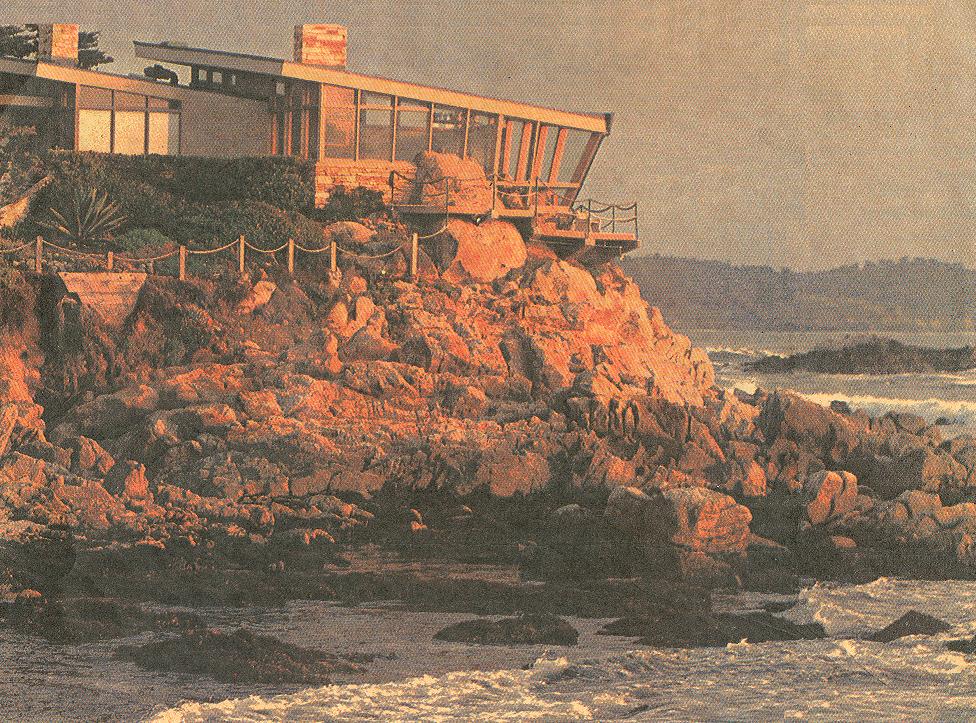
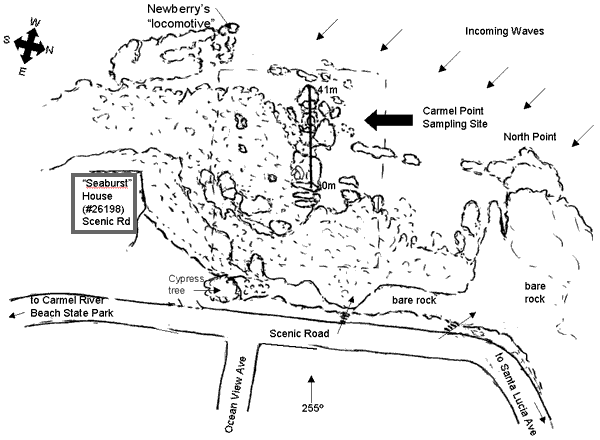 Scenic Road runs parallel to the shore along Carmel Beach then, at the south end of
Carmel Beach, turns westward and goes around Carmel Point to Carmel River Beach
State Park. The rocky outcrop and boulders at the Carmel Point site are very uneven
and difficult to traverse. It is easy to fall and slip into a tidepool. Be sure to
wear suitable shoes or waterproof boots. Species and organisms to be found and counted
are the orange brown and purple ochre sea stars, black abalones and giant green and
sunburst sea anemones.
There is a granite outcrop in which one must climb over the rocks and around pools.
The rocks and alga-covered boulders are difficult to traverse with Bull kelp and
giant kelp floating in the tide pools with Hermit crabs scurrying about.
Carmel Point (Carmel, CA.)
Scenic Road runs parallel to the shore along Carmel Beach then, at the south end of
Carmel Beach, turns westward and goes around Carmel Point to Carmel River Beach
State Park. The rocky outcrop and boulders at the Carmel Point site are very uneven
and difficult to traverse. It is easy to fall and slip into a tidepool. Be sure to
wear suitable shoes or waterproof boots. Species and organisms to be found and counted
are the orange brown and purple ochre sea stars, black abalones and giant green and
sunburst sea anemones.
There is a granite outcrop in which one must climb over the rocks and around pools.
The rocks and alga-covered boulders are difficult to traverse with Bull kelp and
giant kelp floating in the tide pools with Hermit crabs scurrying about.
Carmel Point (Carmel, CA.)
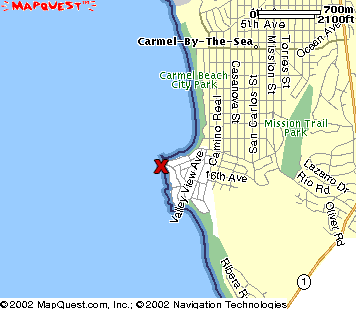
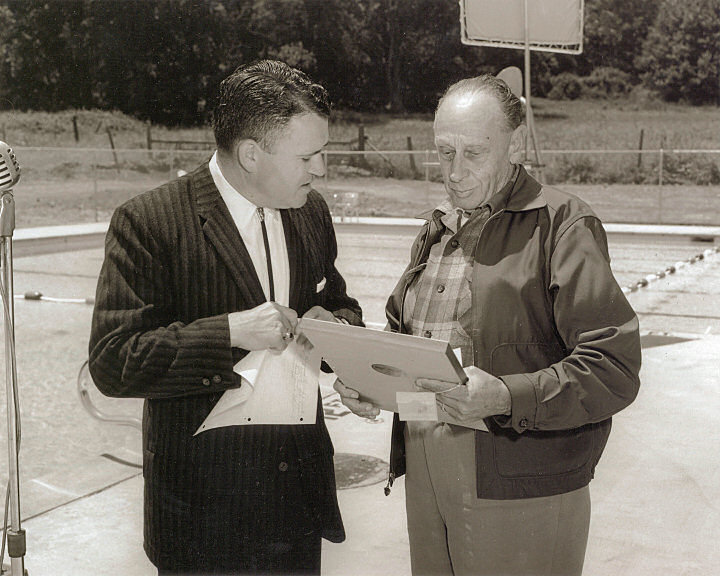 Harvey West Park History:
Harvey West Park History: 
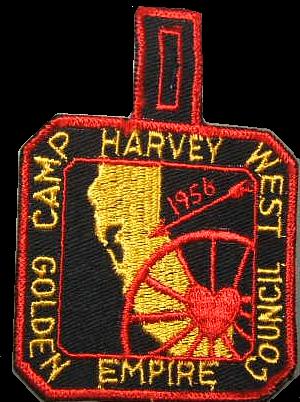 The Harvey West Cabin has propane lights and appliances, and a wood-burning stone
fireplace. The facility has two levels with a large open great room, dining room,
kitchen, two downstairs bedrooms, 1 1/2 bathrooms, and two large lofts overlooking
the great room.
Sleeping accommodations include 2 full size sofa sleepers, 1 full size futon, 2 double
beds, and 4 single beds. There are ample sleeping accommodations for at least 14 people.
The cabin itself can accommodate up to 20 people comfortably. The great room has a
propane heater and a large stone fire place (Firewood is supplied). Both bathrooms
have sinks and flush toilets. One bathroom has a shower.
The cabin is located on the west bank of the Silver Fork of the South Fork of the
American River in the Eldorado National Forest.
In addition to the 2,000 plus square feet cabin, a large deck overlooks the Silver Fork
River and is an excellent place for an additional sleeping area.
The Harvey West Cabin has propane lights and appliances, and a wood-burning stone
fireplace. The facility has two levels with a large open great room, dining room,
kitchen, two downstairs bedrooms, 1 1/2 bathrooms, and two large lofts overlooking
the great room.
Sleeping accommodations include 2 full size sofa sleepers, 1 full size futon, 2 double
beds, and 4 single beds. There are ample sleeping accommodations for at least 14 people.
The cabin itself can accommodate up to 20 people comfortably. The great room has a
propane heater and a large stone fire place (Firewood is supplied). Both bathrooms
have sinks and flush toilets. One bathroom has a shower.
The cabin is located on the west bank of the Silver Fork of the South Fork of the
American River in the Eldorado National Forest.
In addition to the 2,000 plus square feet cabin, a large deck overlooks the Silver Fork
River and is an excellent place for an additional sleeping area. 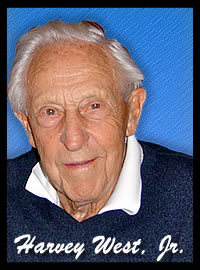 West named parade grand marshal of Mohawk Valley Independence Day Parade
Feather Publishing
6/30/2010
After years of asking, Don Clark of the Mohawk Valley Independence Day committee was
very pleased to announce that Harvey West, Graeagle founder, will be this year’s parade
grand marshal.
West will lead the parade with his grandson, Trey West, on Sunday, July 4, at 1 p.m.
Following is a biographical sketch of West by Leah West.
Harvey West was born Oct. 18, 1922, in Soquel, Calif. He was the oldest of three boys
(David and Robert, brothers) born to Harvey West, Sr. and Leila. Harvey had a typical
boyhood life growing up on the Santa Cruz coast, fishing, playing baseball and enjoying
some fun at the boardwalk and “Plunge” whenever possible.
The family later moved to Placerville, where they operated several lumber mills: Smith
Flat, Fresh Pond, Sly Park and Tahoe Valley.
At this time, Harvey attended El Dorado High School in Placerville and graduated in 1940.
World War II was in full swing and Harvey joined the Navy V-12 program. He enrolled
in Sacramento Junior College and then attended COP (Stockton). Harvey was one of
four to be sent to the Naval Supply Corp school program at Harvard in Boston. In
February 1945 he was assigned his first ship, the Auriga. He remained in the Navy
for several years.
After the war it was a busy life of a timber man, working for the family business,
Placerville Lumber Company, with his father, Harvey West, Sr., and brother Bob.
Cruising timber, driving logging trucks, managing the mills and negotiating
timber/lumber sales made for long days.
Harvey married his sweetheart, Shirley Devine, in August 1950.
In 1957, Harvey, along with his brother Bob, came to Graeagle to investigate the
holdings and timber of the California Fruit Exchange. He recalls having dinner
at the Log Cabin in Portola on a cool fall evening and feeling fairly impressed
with the little town.
The West family purchased Graeagle from the California Fruit Exchange — and the
real work began. He moved his family to Graeagle and along with his wife, Shirley,
and their (then) two children, Deborah and Dan, settled into the large red house
on the hill. It was 1958 and Graeagle was a virtual ghost town at the time, only
a handful of people remained as residents.
Fifty years later, the community of Graeagle is the result of their vision, their
commitment and much hard work.
Harvey always enjoyed the game of golf, so out of his love for the game, he made
the perfect location. Construction of Graeagle Meadows began in 1968 (nine holes),
and the 18-hole championship course was finished in 1970. It was the first 18-hole
course in the entire area. Today, it is still one of the most player-friendly and
scenic courses anywhere.
Harvey has always been a civic-minded man. In his younger days he played first base
for the Bartletts and the Outlaws; was a deputy with the El Dorado County Sheriff’s
Posse.
After he moved to Plumas County, he enjoyed serving on the Plumas County Planning
Commission for 19 years; coached Little League baseball; was a member of the Rotary
Club; supported and donated to the Johnsville Ski Hill; was the founding member and
first fire chief of the Graeagle Volunteer Fire Department; is a Mason and still
attends Lodge in Beckwourth occasionally; is a World War II veteran; a father of four
children, eight grandchildren and one great-grandchild.
Today, the privately owned family company, Graeagle Land and Water, is much the same,
his watchful guidance — with the vision and day-to-day operations turned over to his son
Dan (and his grandson Harvey West III, as well!).
Harvey West is the true pioneer of the community of Graeagle, and says none of this
would have been possible without the love and support of his wife, Shirley, and their
children.
Harvey West Cabin
West named parade grand marshal of Mohawk Valley Independence Day Parade
Feather Publishing
6/30/2010
After years of asking, Don Clark of the Mohawk Valley Independence Day committee was
very pleased to announce that Harvey West, Graeagle founder, will be this year’s parade
grand marshal.
West will lead the parade with his grandson, Trey West, on Sunday, July 4, at 1 p.m.
Following is a biographical sketch of West by Leah West.
Harvey West was born Oct. 18, 1922, in Soquel, Calif. He was the oldest of three boys
(David and Robert, brothers) born to Harvey West, Sr. and Leila. Harvey had a typical
boyhood life growing up on the Santa Cruz coast, fishing, playing baseball and enjoying
some fun at the boardwalk and “Plunge” whenever possible.
The family later moved to Placerville, where they operated several lumber mills: Smith
Flat, Fresh Pond, Sly Park and Tahoe Valley.
At this time, Harvey attended El Dorado High School in Placerville and graduated in 1940.
World War II was in full swing and Harvey joined the Navy V-12 program. He enrolled
in Sacramento Junior College and then attended COP (Stockton). Harvey was one of
four to be sent to the Naval Supply Corp school program at Harvard in Boston. In
February 1945 he was assigned his first ship, the Auriga. He remained in the Navy
for several years.
After the war it was a busy life of a timber man, working for the family business,
Placerville Lumber Company, with his father, Harvey West, Sr., and brother Bob.
Cruising timber, driving logging trucks, managing the mills and negotiating
timber/lumber sales made for long days.
Harvey married his sweetheart, Shirley Devine, in August 1950.
In 1957, Harvey, along with his brother Bob, came to Graeagle to investigate the
holdings and timber of the California Fruit Exchange. He recalls having dinner
at the Log Cabin in Portola on a cool fall evening and feeling fairly impressed
with the little town.
The West family purchased Graeagle from the California Fruit Exchange — and the
real work began. He moved his family to Graeagle and along with his wife, Shirley,
and their (then) two children, Deborah and Dan, settled into the large red house
on the hill. It was 1958 and Graeagle was a virtual ghost town at the time, only
a handful of people remained as residents.
Fifty years later, the community of Graeagle is the result of their vision, their
commitment and much hard work.
Harvey always enjoyed the game of golf, so out of his love for the game, he made
the perfect location. Construction of Graeagle Meadows began in 1968 (nine holes),
and the 18-hole championship course was finished in 1970. It was the first 18-hole
course in the entire area. Today, it is still one of the most player-friendly and
scenic courses anywhere.
Harvey has always been a civic-minded man. In his younger days he played first base
for the Bartletts and the Outlaws; was a deputy with the El Dorado County Sheriff’s
Posse.
After he moved to Plumas County, he enjoyed serving on the Plumas County Planning
Commission for 19 years; coached Little League baseball; was a member of the Rotary
Club; supported and donated to the Johnsville Ski Hill; was the founding member and
first fire chief of the Graeagle Volunteer Fire Department; is a Mason and still
attends Lodge in Beckwourth occasionally; is a World War II veteran; a father of four
children, eight grandchildren and one great-grandchild.
Today, the privately owned family company, Graeagle Land and Water, is much the same,
his watchful guidance — with the vision and day-to-day operations turned over to his son
Dan (and his grandson Harvey West III, as well!).
Harvey West is the true pioneer of the community of Graeagle, and says none of this
would have been possible without the love and support of his wife, Shirley, and their
children.
Harvey West Cabin
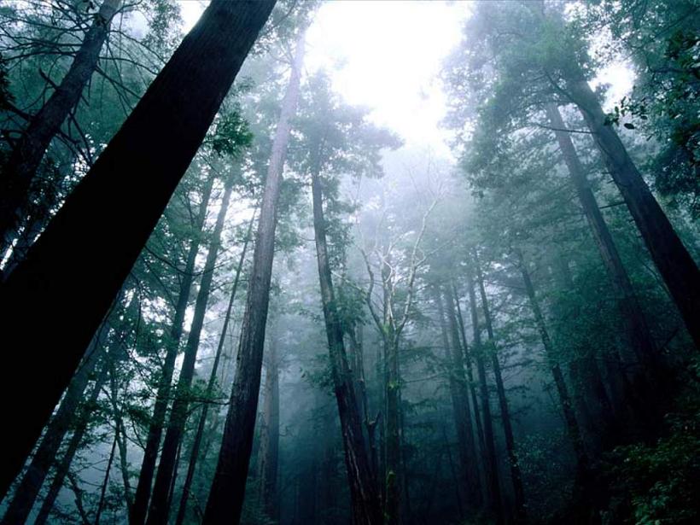
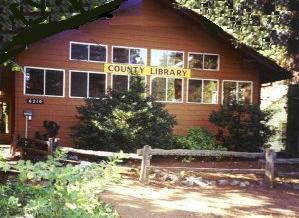
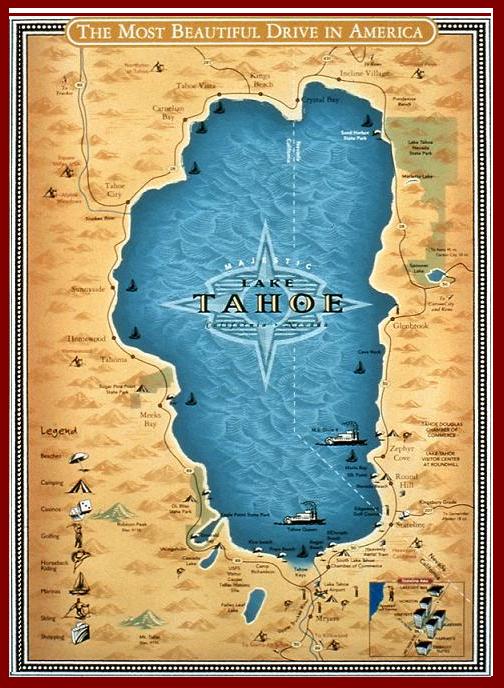
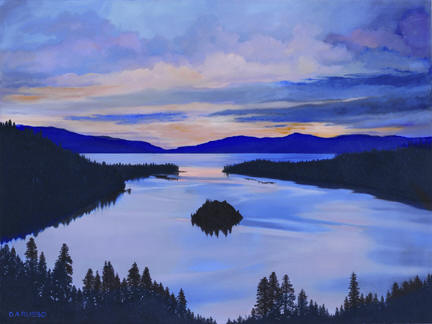
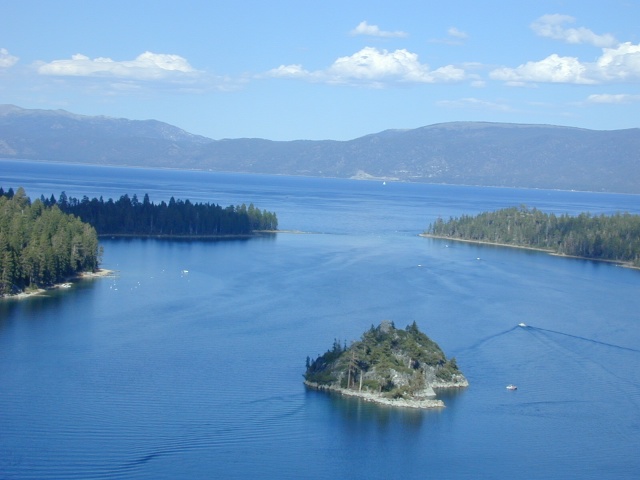
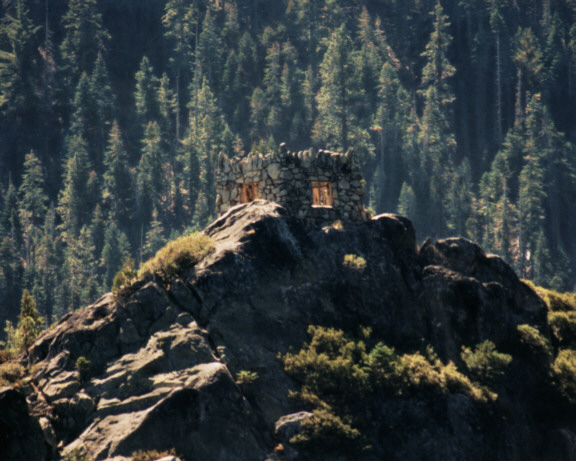
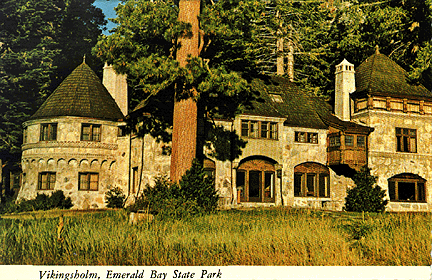
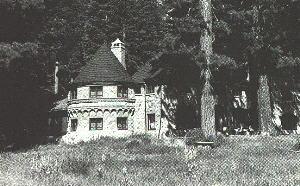
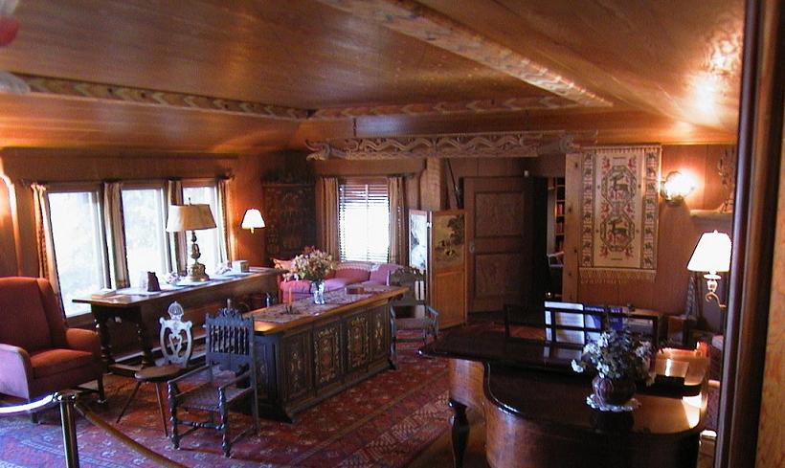
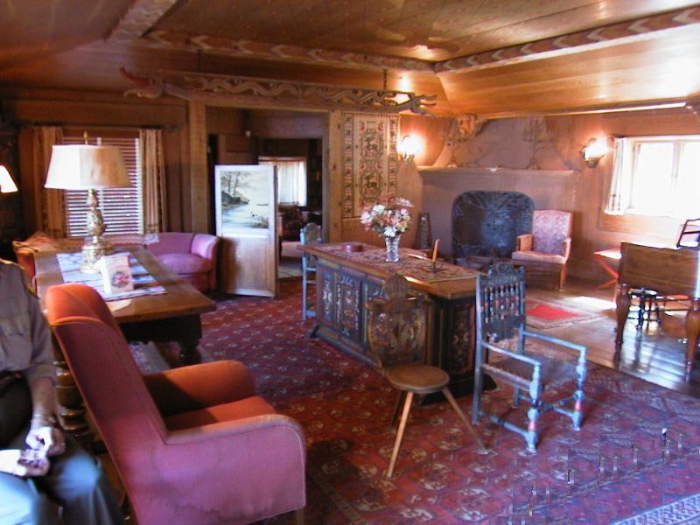
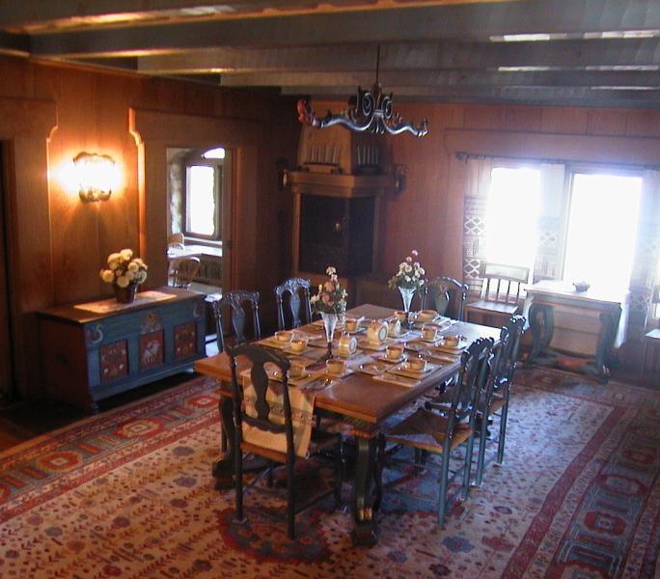
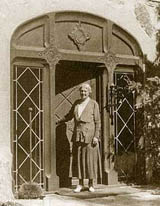
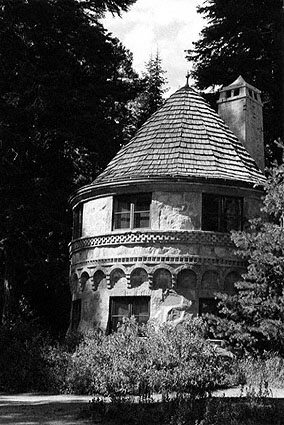
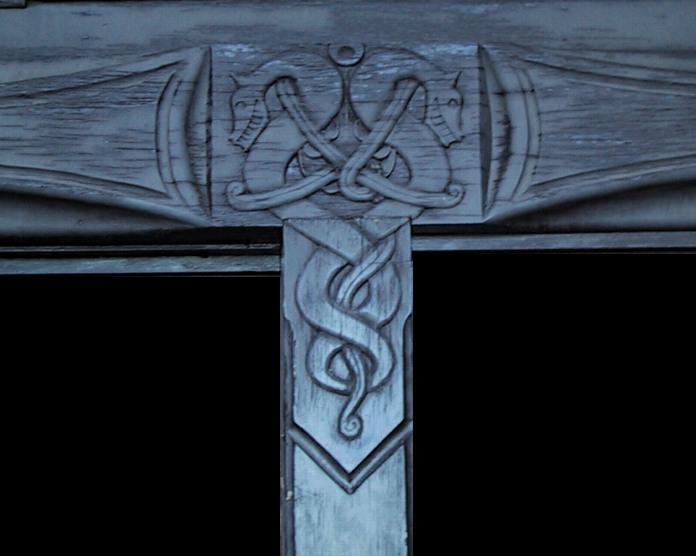
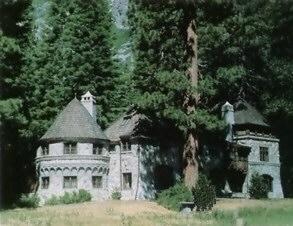
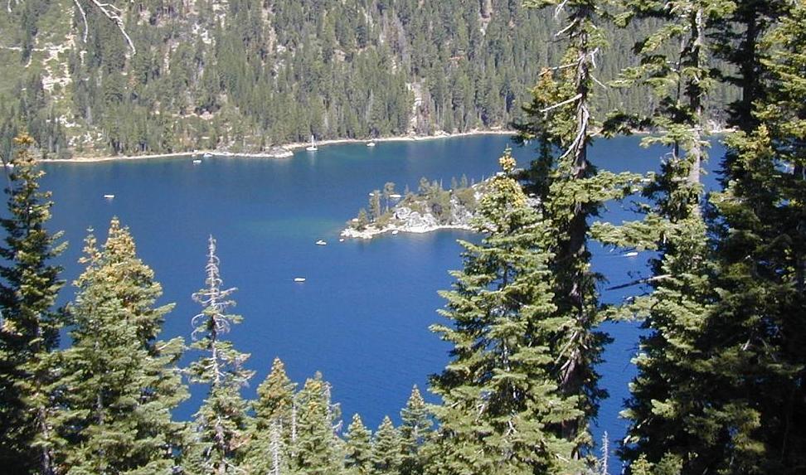
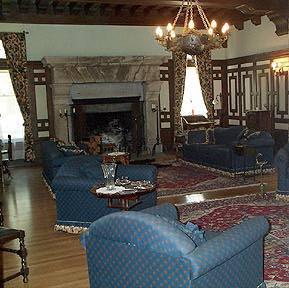
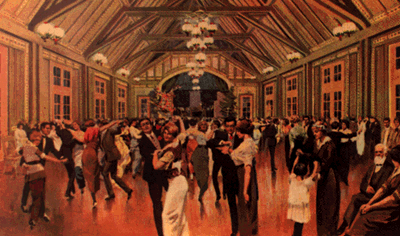
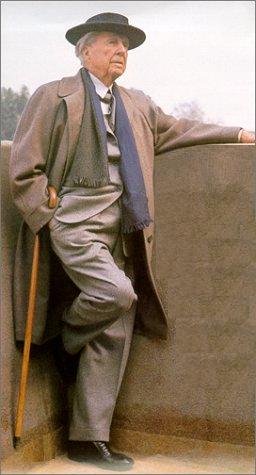
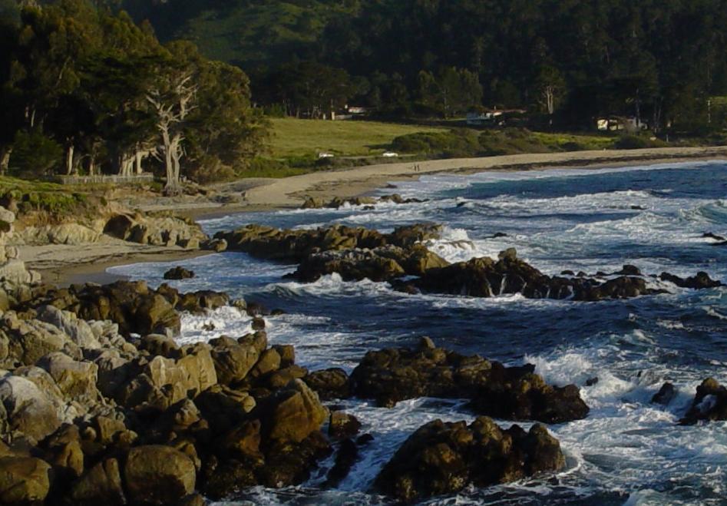
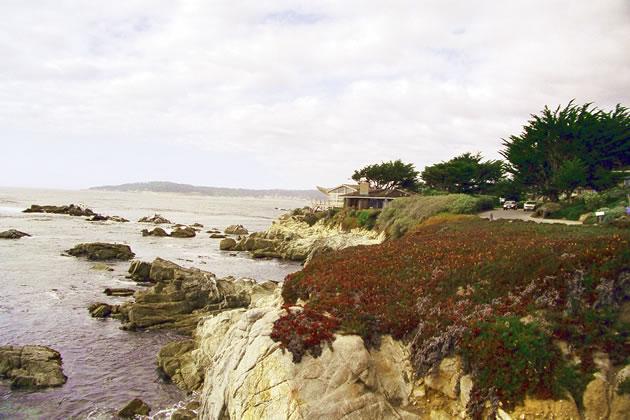 Carmel's legendary Butterfly House is one of only 5 true ocean
front properties.
Known for its winged architecture. Near the Copper Roof on
Carmel's legendary Butterfly House is one of only 5 true ocean
front properties.
Known for its winged architecture. Near the Copper Roof on 